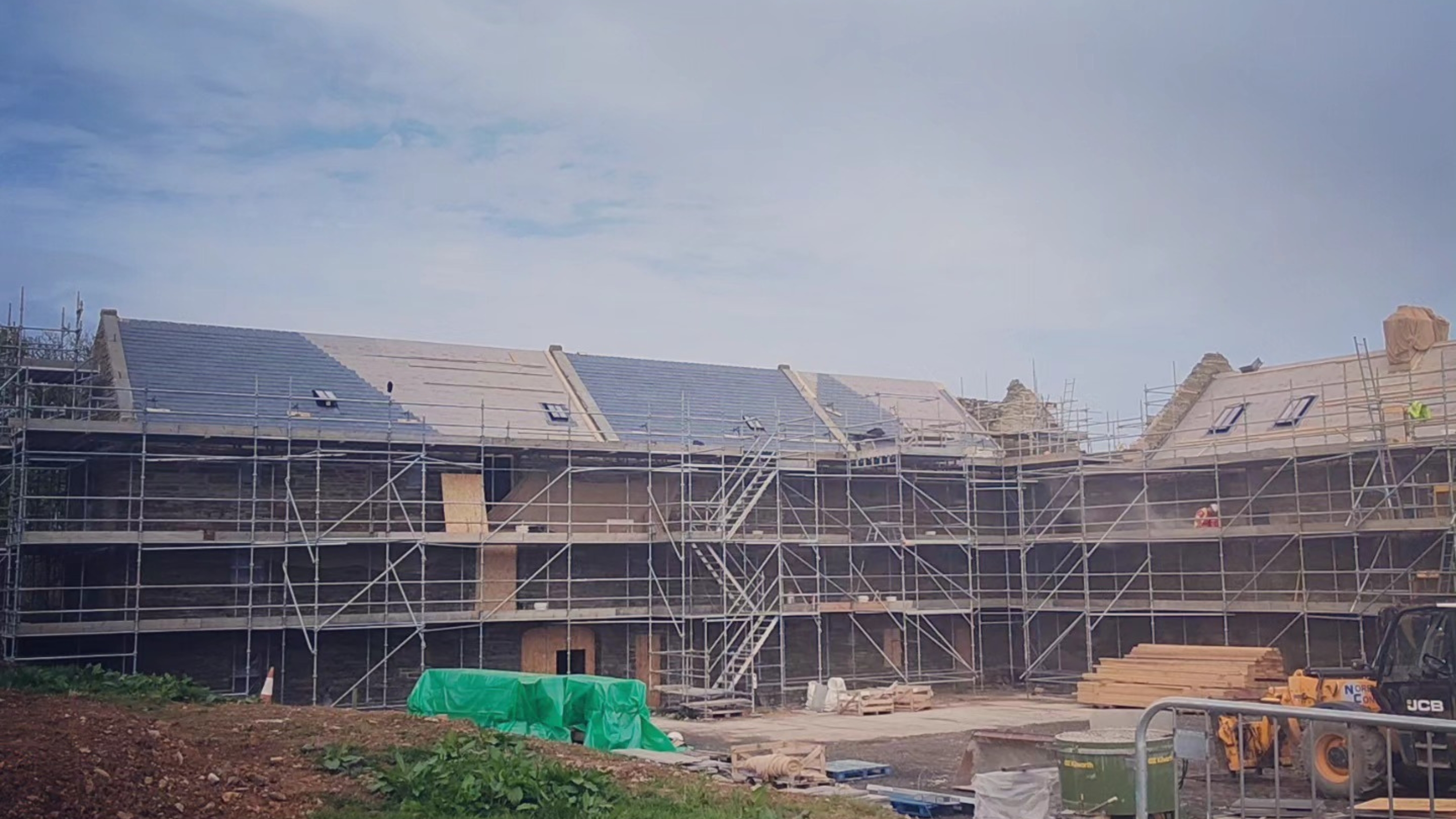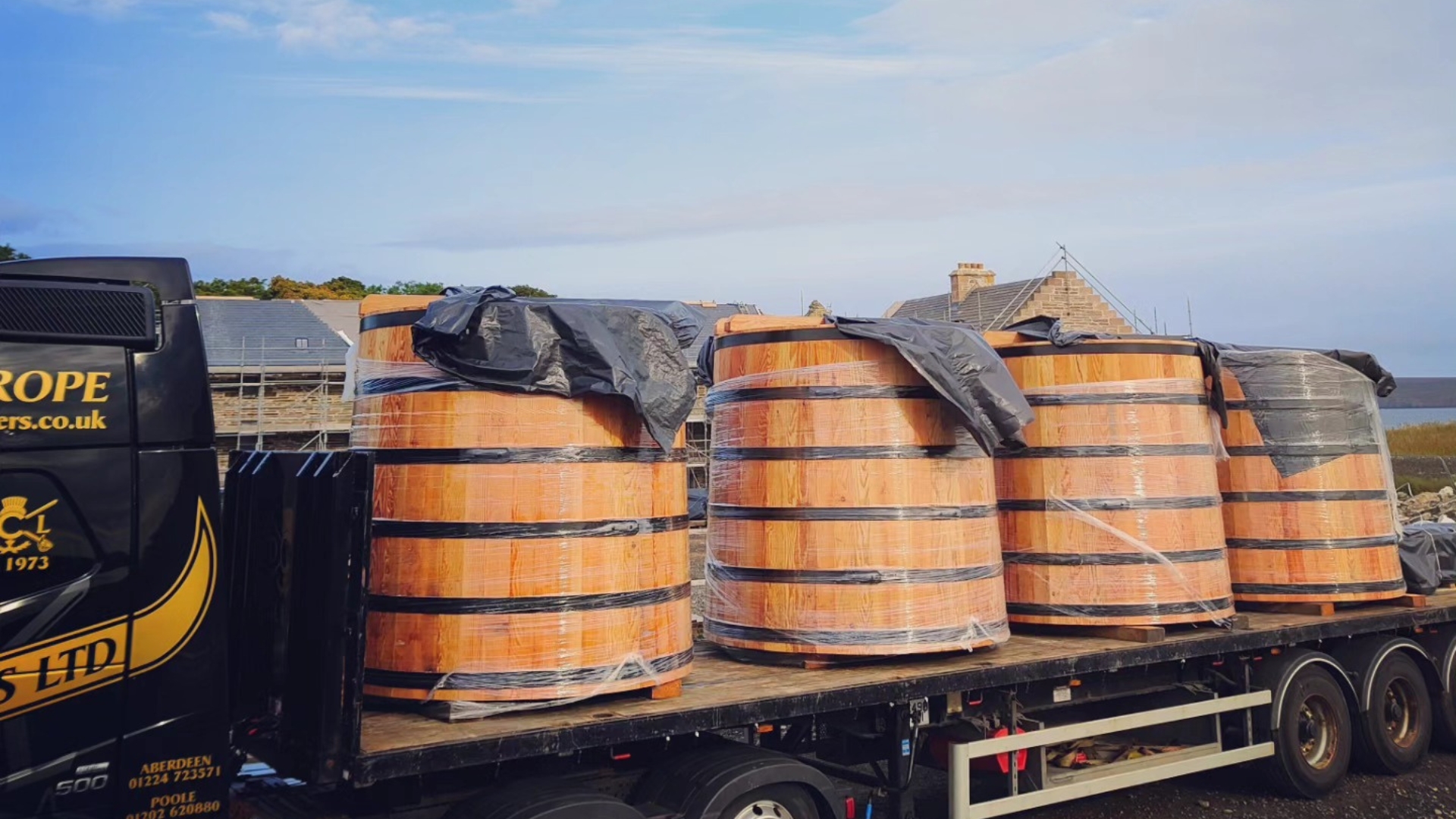
The Mill Roof
One of the most visible structural changes to the building is the restoration of the roof. The existing Welsh slates were removed from the newer wing of the building and the trusses were replaced with beautiful bespoke European Oak trusses in March this year. These substantial trusses were built on site and knocked together using wooden dowels, before being lifted and secured into position.
This wing has now been re-slated with Welsh slate, as per the original build, and every slate was nailed down with copper nails. Copper nails were traditionally used on the roof and have been proven to stand the test of time. Beautiful new Caithness Stone skews were mortared and dowelled into place and new ridge tiles have completed the look.
There is still work to be completed on the roof of this wing as we wait for the steel frame grain elevators to be fixed to the stonework. These will have timber peaks and will be covered with zinc roof sheeting which will be tied into the main roof.
On the oldest wing of the building, the 1818 wing, which faces out towards the sea, good progress has been made! The roof above the old Millers House, which will become our Tasting Room and Bistro area, has had been replaced. This is a big milestone as the roof has been missing from that wing for over 30 years! This entire wing will be restored with Caithness Stone in a diminishing style, as it once was.
Only part of the roof on the 1818 wing has been completed as we were waiting on steelwork to arrive. This has now arrived, meaning the washbacks could be lifted in to the old milling machinery room area in this wing. The trusses were added to this part of the building on the very same day.
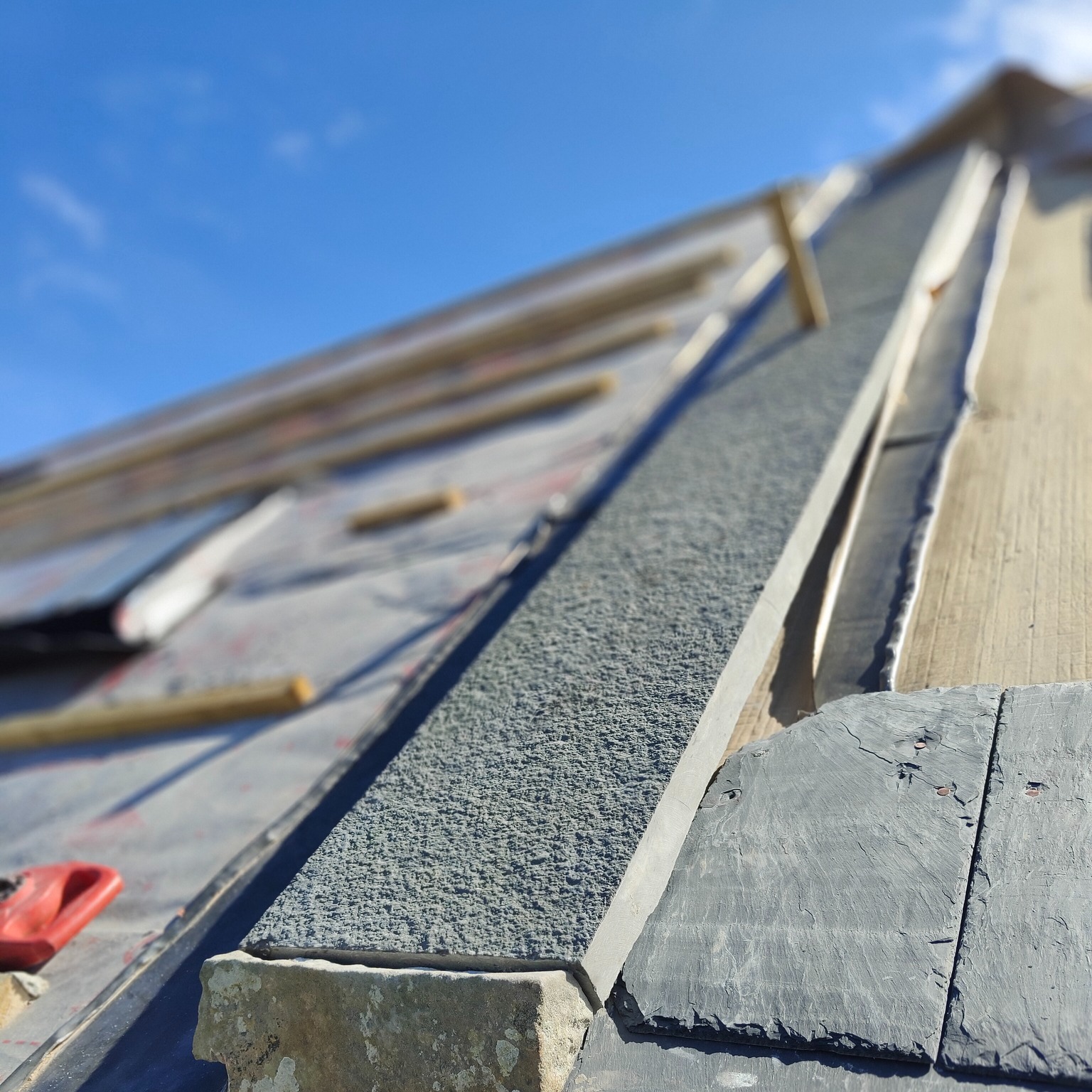
The Skew Stones
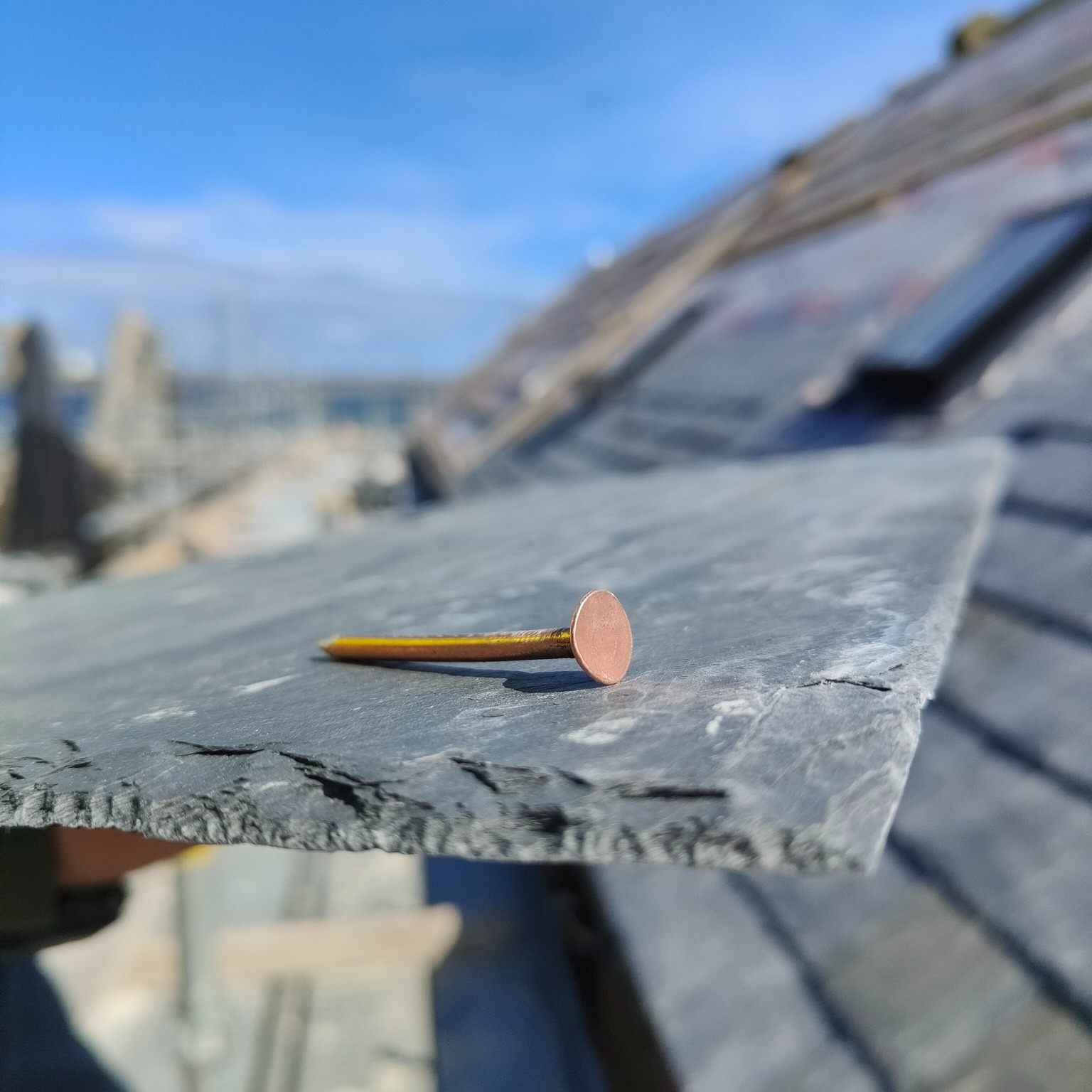
The Copper Nail
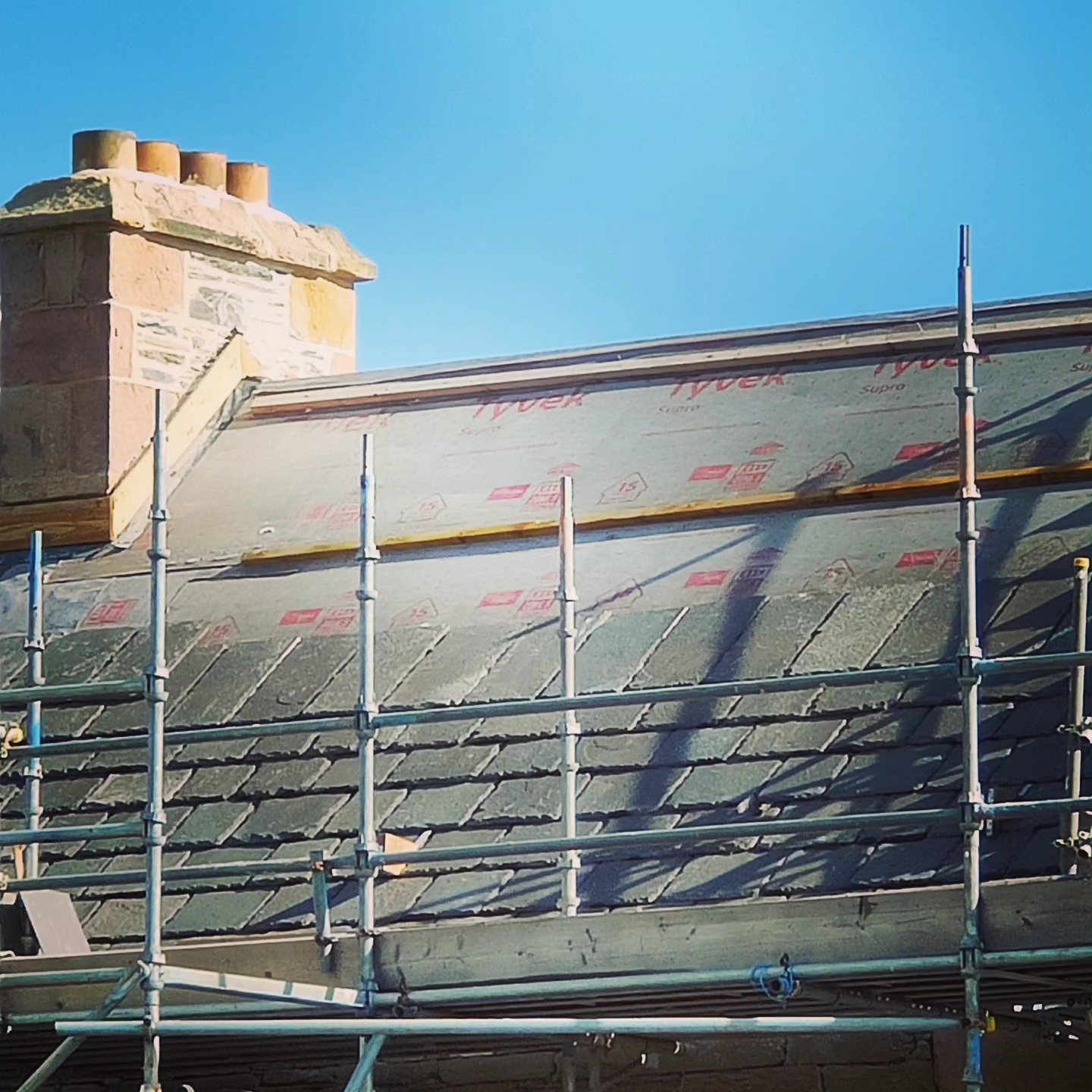
Caithness Stone on 1818 Wing
Four Beautiful Washbacks
It was a very exciting day when our washbacks arrived in August – the first pieces of whisky distilling equipment to arrive!
Our four beautiful washbacks were crafted by JB Vats and were designed to fit our building space. They are slightly taller than traditional to create a smaller footprint on the mills tighter floorspace.
Simpsons Crane came on site and each washback was carefully strapped up before being lifted and slowly manoeuvred into their positions on the newly installed steel plinths. They look fantastic and Martin chose to go for a wooden washback as they are very traditional and will help to create the style of whisky he is keen to craft. He has been busy filling them with water these past few days to allow them to swell and seal up.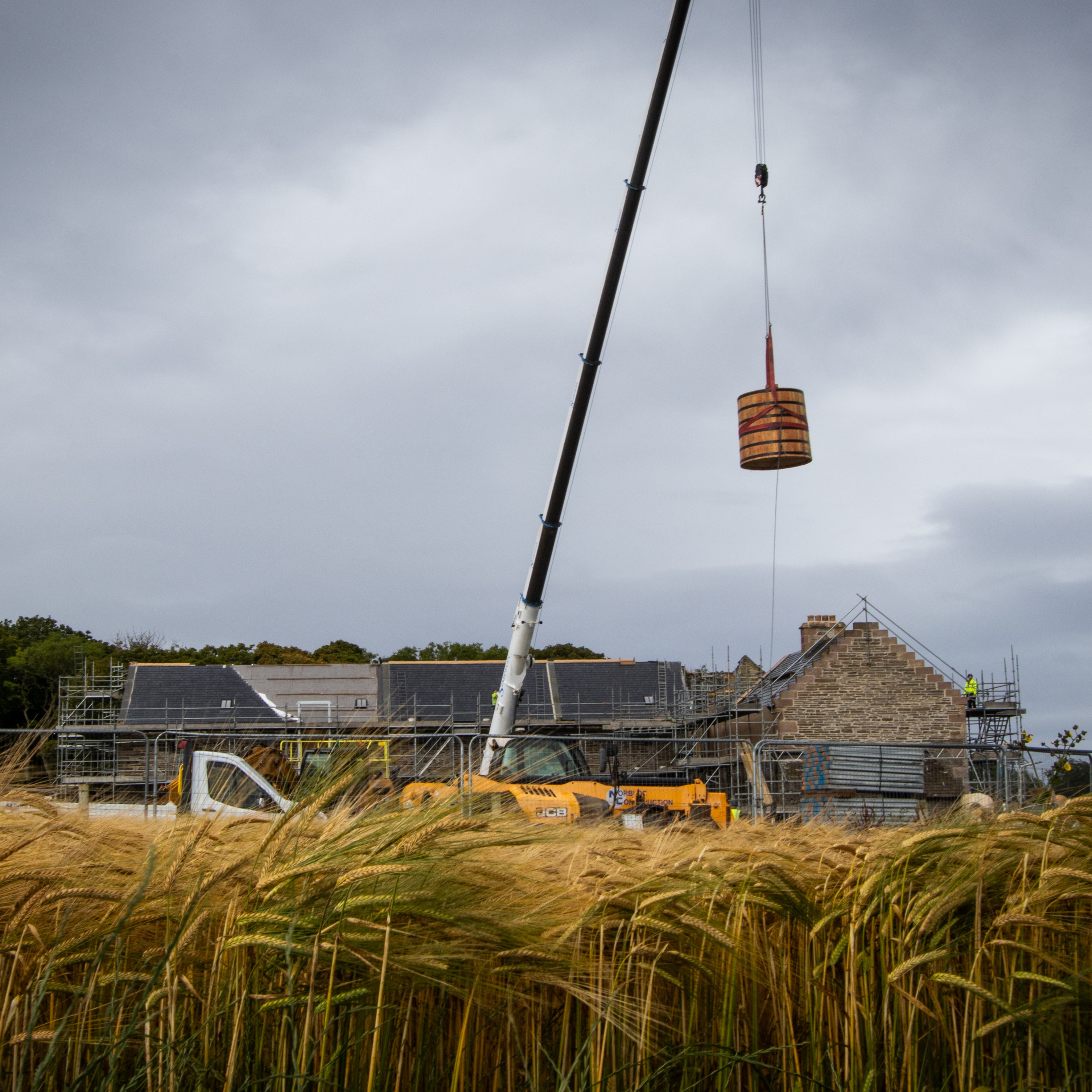
The view from the barley field
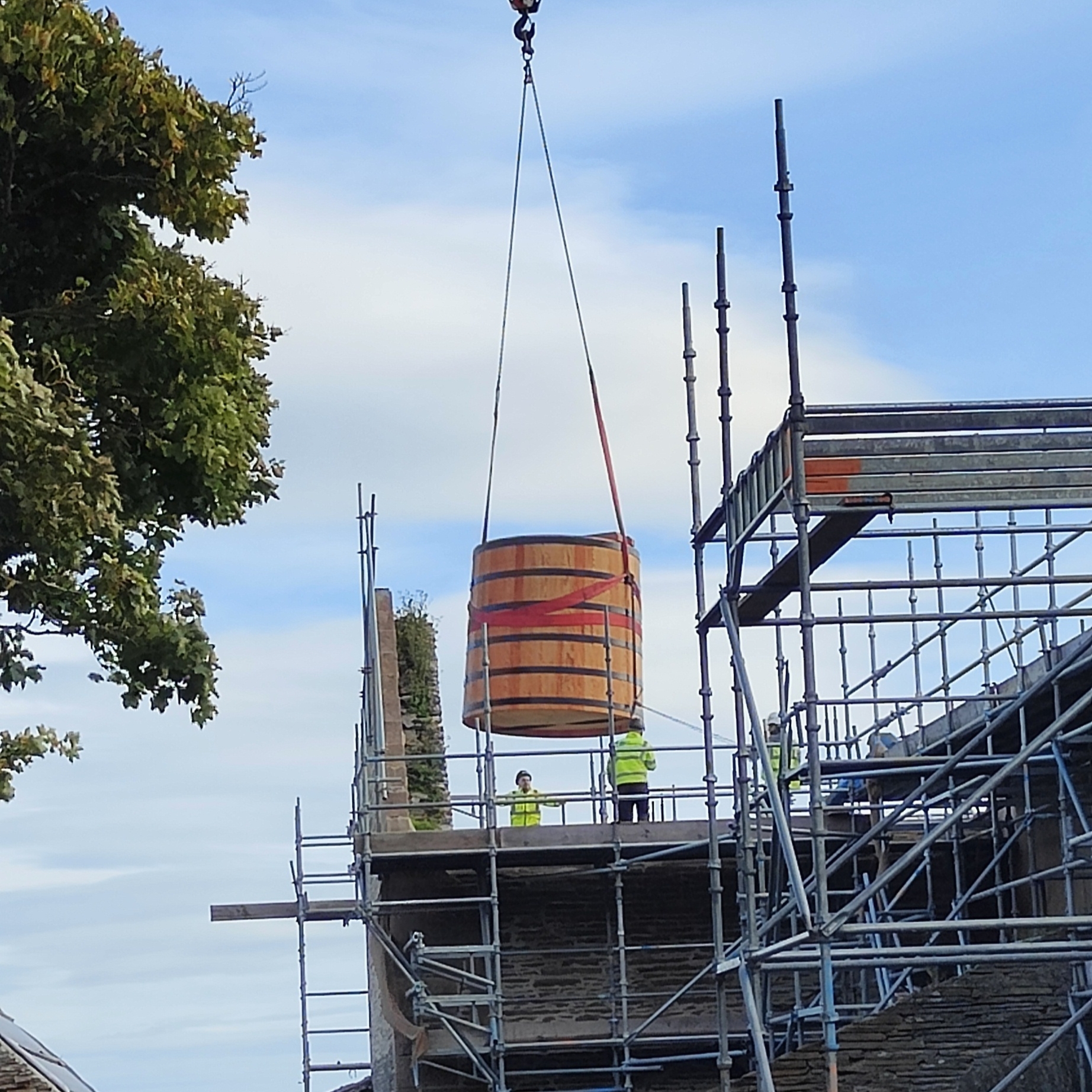
Being lowered in
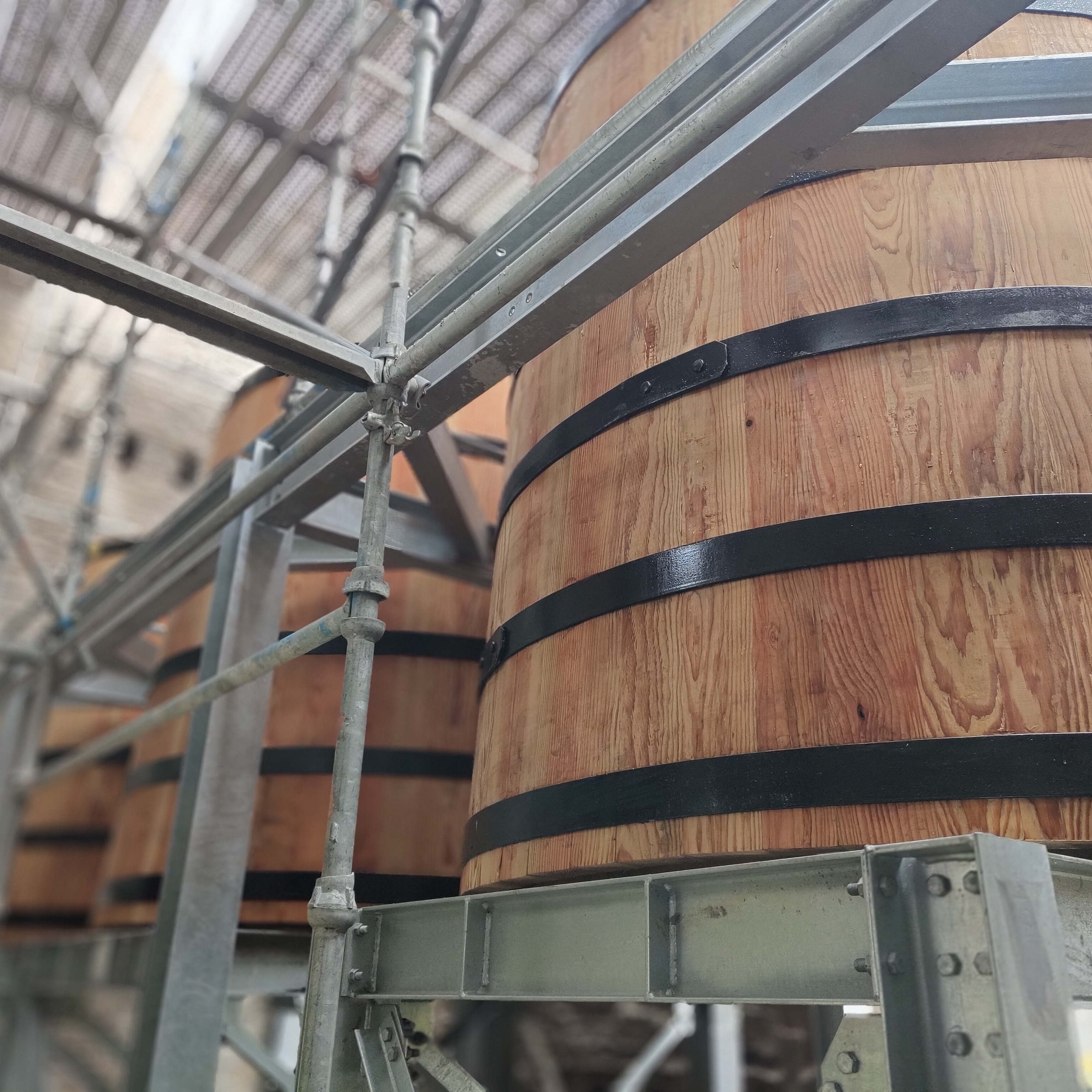
And into position!
A Peak Into Our Events Space
Over the summer months work was taking place in our Events Space. The base flooring was laid, the huge original flagstones were safely re-secured to the walls where we found them, and the stonework was all picked and repointed.
When you stand in this fabulous double height space you will look to the vaulted roof and be able to admire the gorgeous European Oak trusses from the inside. It is a fabulous space and is really beginning to feel like a special room.
We’re not sharing many pictures of it yet as we want to wait until this room is complete, but here is a sneak peak!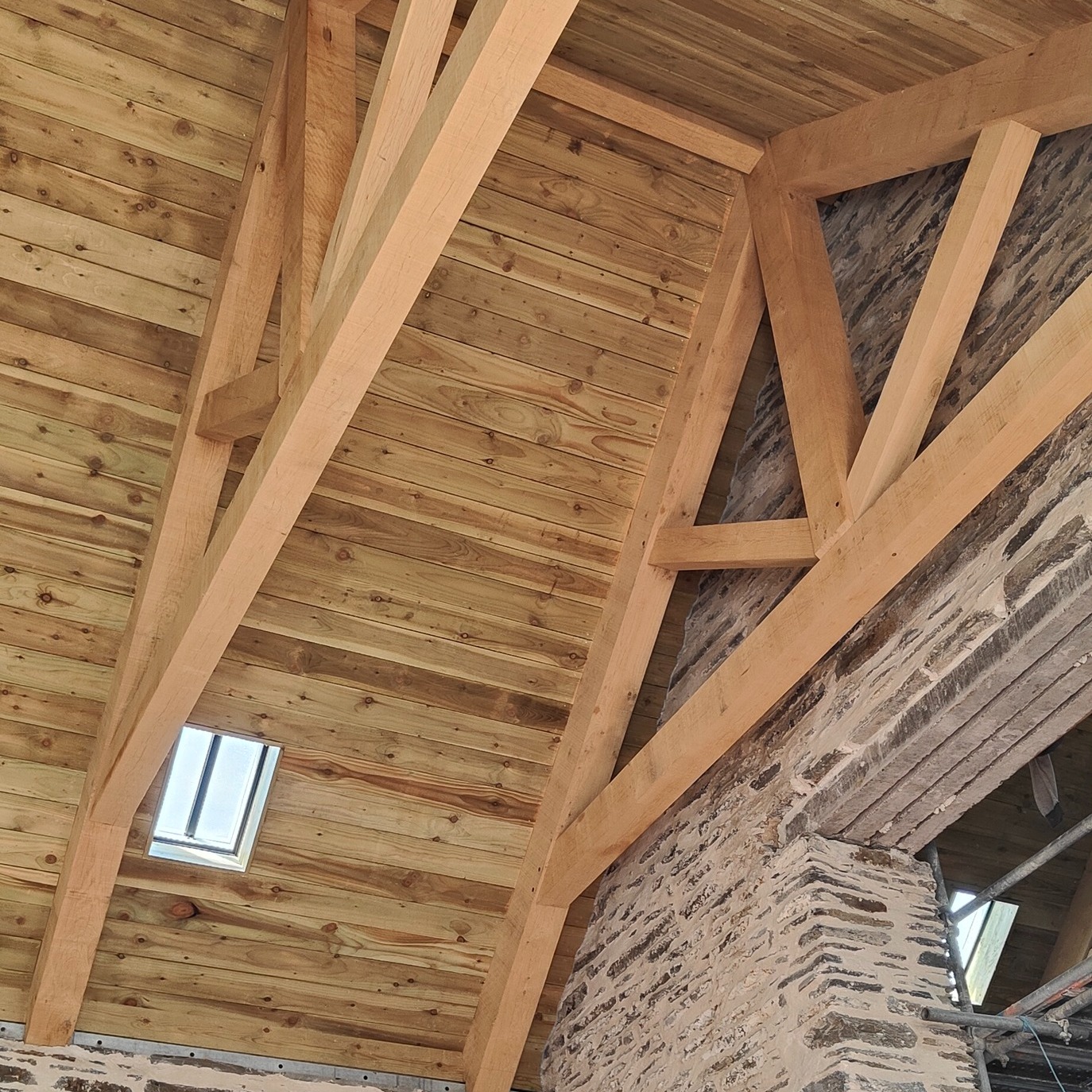
A sneak peak
The Grain Elevators
The mill buildings had three grain elevators, which were used to hoist up the sacks of grain to be milled. These were in a sad state of disrepair and removed from the building with the promise of being replaced. New steelwork was ordered which has now arrived on site and work has commenced on the first grain elevator, which is located on the side of our Events Space and above the retail area. This grain elevator will be glazed to allow lots of glorious light to come into the building.
The two remaining grain elevators are on the beach side of the 1818 wing of the building. These will be aluminium framed windows covered with perforated zinc cladding to allow the light to come through but retain the original style of the grain elevators as they once were.
Further Openings
The old Millers House will become our café bistro, with an extension coming out and into the suntrap courtyard area. Two lovely big openings have been created here to allow free movement between the mill building and the extension. The stonework has been built back up reusing the quoin stones to frame the entrance through to the original building beautifully.
On the 1818 wing a large opening has been created facing the beach. This will house a large window which will sit behind our stills, allowing our guests to admire the stills with the stunning vista beyond.
The Progress Supervisor
He is a very friendly cat and we'd love to find out his name! We hope he keeps up his daily visits.
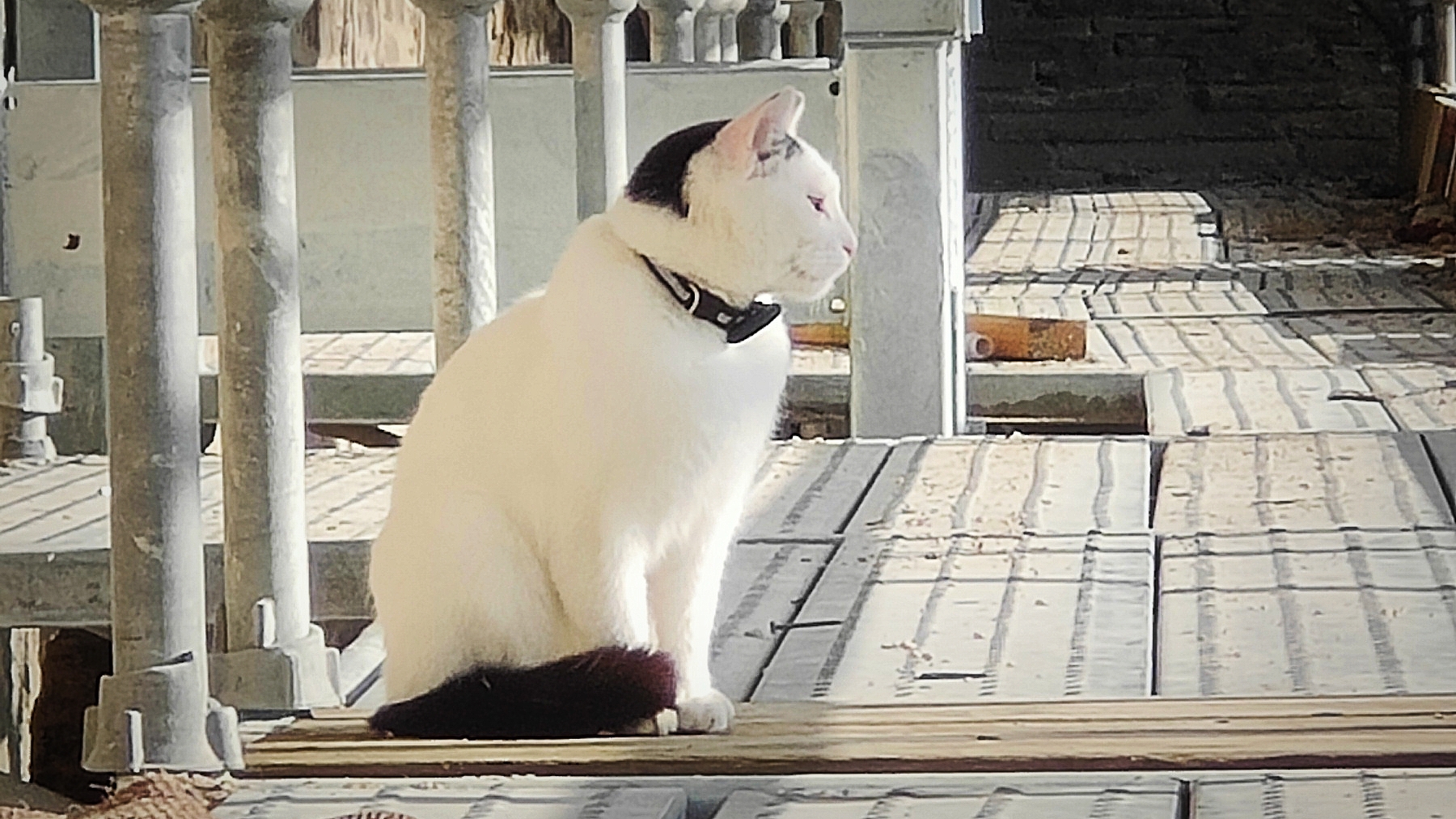
The Progress Supervisor
Sponsor a Roof Tile
Saga 3 - It's Coming
We are looking forward to sharing details of our next saga in our Castletown Mill: A history through whisky series, which utilises a carefully curated blend of grain and single malt whiskies, designed to celebrate periods of the mill’s rich history, to raise funds for its conservation and revitalisation.
Joanne found the perfect image and has been researching its story; and Kevin has sourced single malt and grain whiskies to create a blend that pays homage to the moment in time depicted in the image. Benjamin Calder was originally the tenant miller at Castletown Mill until he purchased the mill from the Traill Estate on 26th November 1913 for £550. Benjamin owned and operated Castletown Mill from November 1913 until he died in 1921.
Make sure you are signed up to receive updates on the release.

